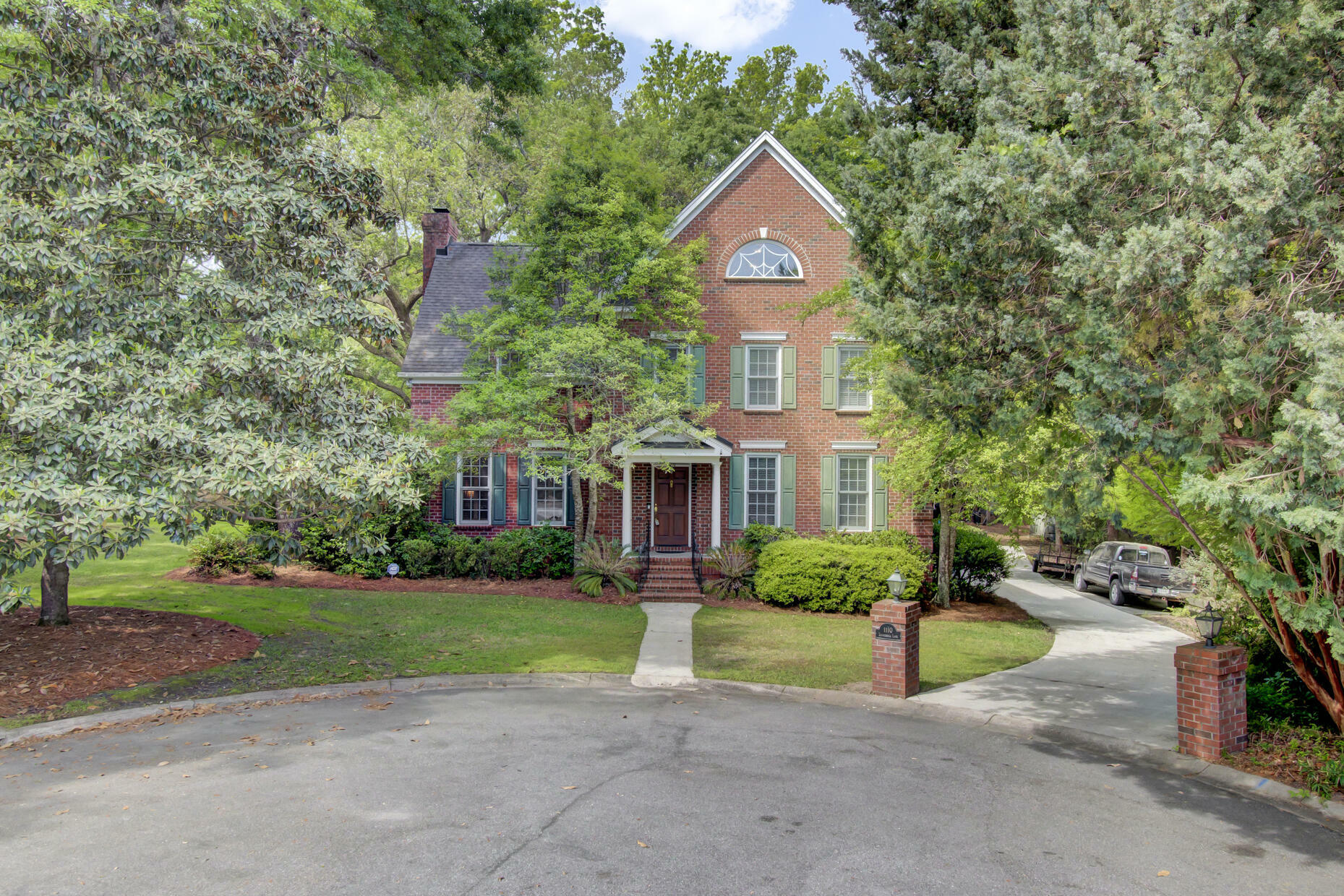
Listing Courtesy of: CHARLESTON / Coldwell Banker Realty / Sibita Proctor
1110 Summersill Lane Mount Pleasant, SC 29464
Sold (10 Days)
$1,475,000

MLS #:
24010640
24010640
Lot Size
1.14 acres
1.14 acres
Type
Single-Family Home
Single-Family Home
Year Built
1994
1994
Style
Traditional
Traditional
County
Charleston County
Charleston County
Community
Somerset Point
Somerset Point
Listed By
Sibita Proctor, Coldwell Banker Realty
Bought with
Katherine Cox, Coldwell Banker Realty
Katherine Cox, Coldwell Banker Realty
Source
CHARLESTON
Last checked Jun 1 2025 at 6:21 AM GMT+0000
CHARLESTON
Last checked Jun 1 2025 at 6:21 AM GMT+0000
Bathroom Details
- Full Bathrooms: 3
Subdivision
- Somerset Point
Utility Information
- Utilities: Dominion Energy, Mt. P. W/S Comm
- Sewer: Public Sewer
School Information
- Elementary School: James B Edwards
- Middle School: Moultrie
- High School: Lucy Beckham
Garage
- Attached Garage
Parking
- Covered Spaces :2
Stories
- 3
Disclaimer: Copyright 2025 Charleston Trident MLS. All rights reserved. This information is deemed reliable, but not guaranteed. The information being provided is for consumers’ personal, non-commercial use and may not be used for any purpose other than to identify prospective properties consumers may be interested in purchasing. Data last updated 5/31/25 23:21



